1610 Little Raven Street #503
Denver, CO 80202 — Denver county
Price
$1,440,000
Sqft
1763.00 SqFt
Baths
2
Beds
2
Description
Fabulously Renovated Park Place Residence in Riverfront Park. Stunning corner loft directly on the Commons Park with panoramic views of southwestern mountains, Platte River and the tapestry of the Lower Highland cityscape. An open flowing floorplan with plaza and park facing windows. The centerpiece of the living room is a custom large mantle and art wall with slab granite surface and oversized gas fireplace. Close by formal dining is a great for hosting all occasions. The outstanding renovated kitchen with rare horizontal veined walnut cabinetry, large center island with waterfall Quartz cabinetry, upgraded appliances with Wolf gas oven, Sub Zero refrigerator and Asko dishwasher. This stunning residence is the only unit in Park Place with skim coated, flat ceilings and columns, and minimized exposed piping, giving a one-of-a-kind, open and airy feel to this residence. The large primary suite has a nice sitting area and private balcony in addition to a luxurious designer bathroom with custom cabinetry and finishes. Two large walk-in closets are an added bonus. The guest suite also includes a large walk-in closet and 3/4 bath. With over $250K in upgrades, this outstanding residence is one of a kind. Two parking spaces, including an electric vehicle charging outlet and a storage unit. Close to Denver's best attractions including Union Station, Ball Arena, Coors Field and the best restaurants and entertainment. Easy access to public transportation including just a few blocks to light rail and “the train to the plane”- which is a short 35-minute light ride to Denver International Airport from Union Station.
Property Level and Sizes
SqFt Lot
0.00
Lot Features
Eat-in Kitchen, Entrance Foyer, Five Piece Bath, Kitchen Island, Open Floorplan, Primary Suite, Solid Surface Counters, Walk-In Closet(s)
Interior Details
Interior Features
Eat-in Kitchen, Entrance Foyer, Five Piece Bath, Kitchen Island, Open Floorplan, Primary Suite, Solid Surface Counters, Walk-In Closet(s)
Appliances
Dishwasher, Disposal, Dryer, Range, Range Hood, Refrigerator, Washer
Laundry Features
In Unit
Electric
Central Air
Flooring
Concrete, Tile
Cooling
Central Air
Heating
Forced Air, Natural Gas
Fireplaces Features
Living Room
Utilities
Cable Available, Electricity Available, Electricity Connected, Natural Gas Available, Natural Gas Connected
Exterior Details
Features
Balcony
Lot View
Mountain(s)
Water
Public
Sewer
Community Sewer, Public Sewer
Land Details
Road Frontage Type
Public
Road Responsibility
Public Maintained Road
Road Surface Type
Paved
Garage & Parking
Parking Features
Electric Vehicle Charging Station(s)
Exterior Construction
Roof
Unknown
Construction Materials
Concrete
Exterior Features
Balcony
Security Features
Key Card Entry, Secured Garage/Parking
Builder Source
Public Records
Financial Details
Previous Year Tax
5551.00
Year Tax
2023
Primary HOA Name
Riverfront Park
Primary HOA Phone
720-904-6904
Primary HOA Amenities
Elevator(s), On Site Management, Park, Parking, Security, Storage
Primary HOA Fees Included
Insurance, Maintenance Grounds, Maintenance Structure, Recycling, Security, Sewer, Snow Removal, Trash, Water
Primary HOA Fees
912.48
Primary HOA Fees Frequency
Monthly
Location
Schools
Elementary School
Greenlee
Middle School
Strive Westwood
High School
West Leadership
Walk Score®
Contact me about this property
Doug James
RE/MAX Professionals
6020 Greenwood Plaza Boulevard
Greenwood Village, CO 80111, USA
6020 Greenwood Plaza Boulevard
Greenwood Village, CO 80111, USA
- (303) 814-3684 (Showing)
- Invitation Code: homes4u
- doug@dougjamesteam.com
- https://DougJamesRealtor.com
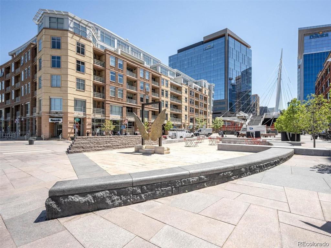
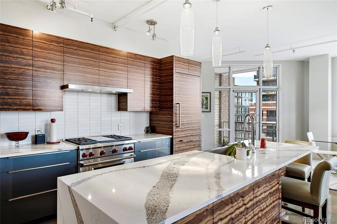
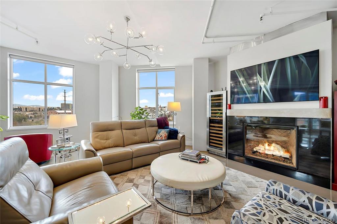
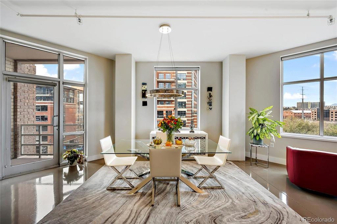
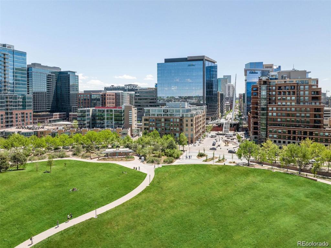
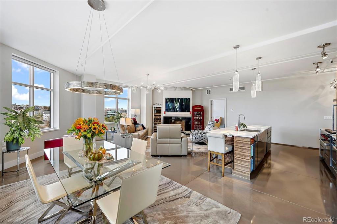
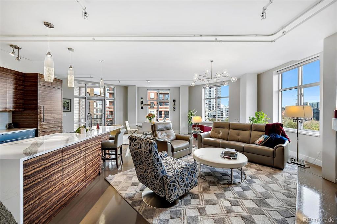
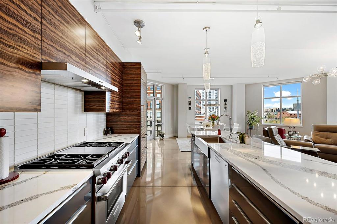
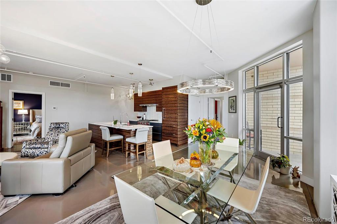
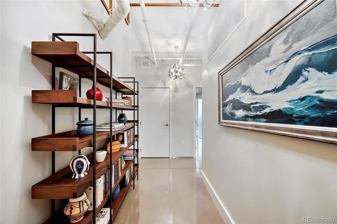
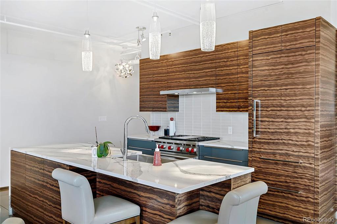
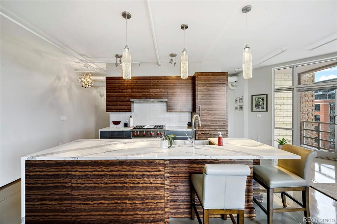
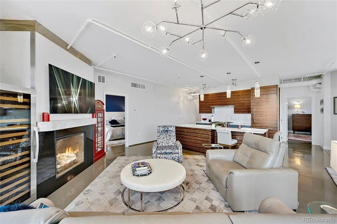
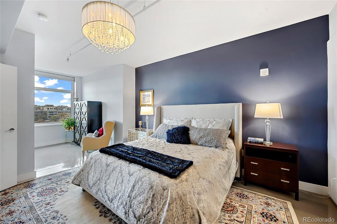
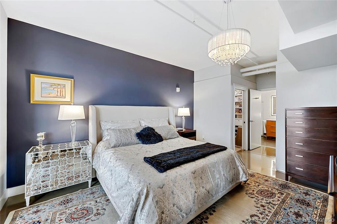
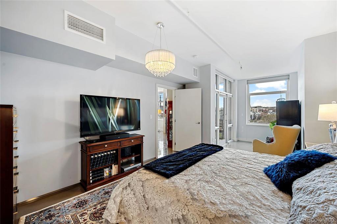
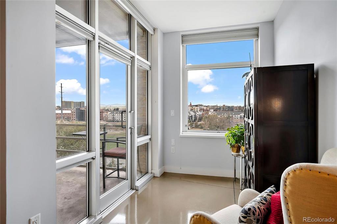
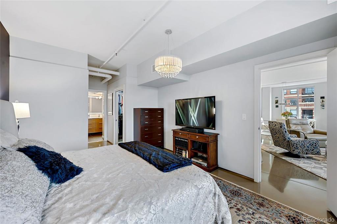
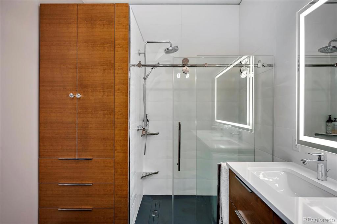
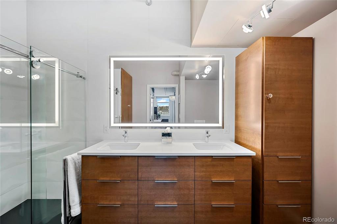
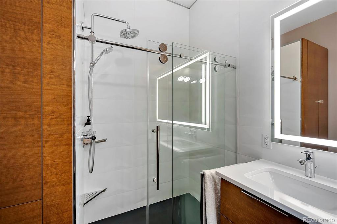
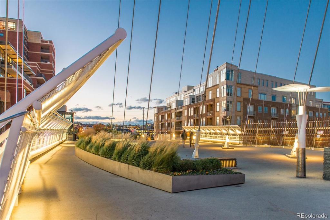
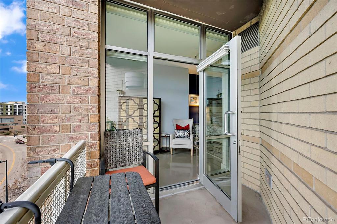
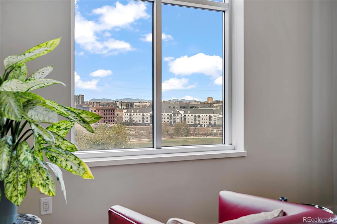
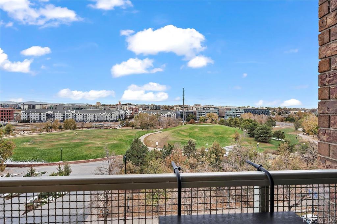
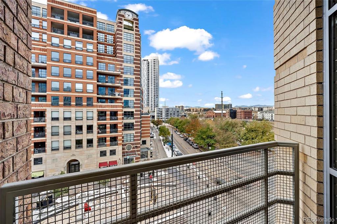
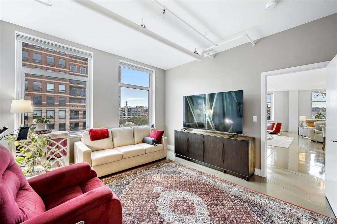
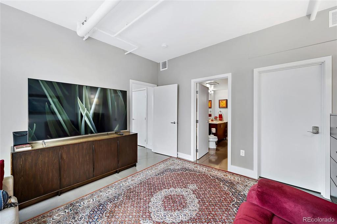
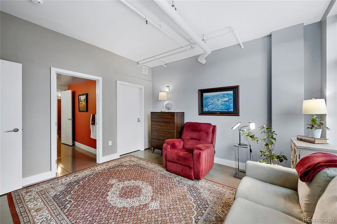
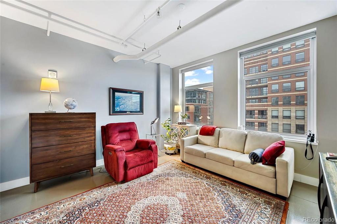
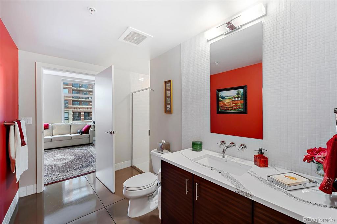
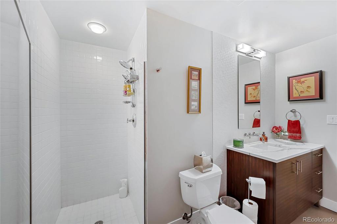
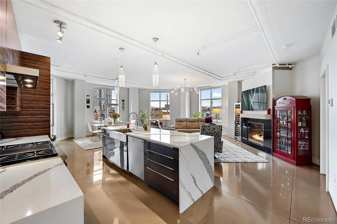
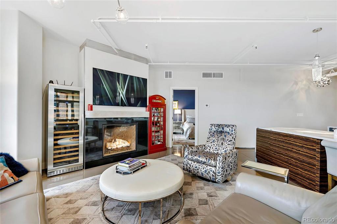
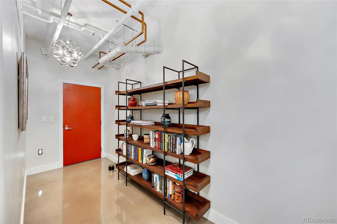
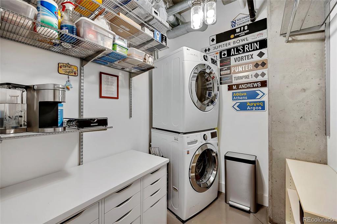
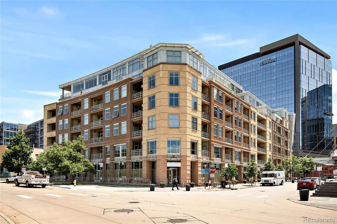
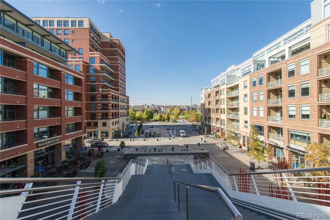
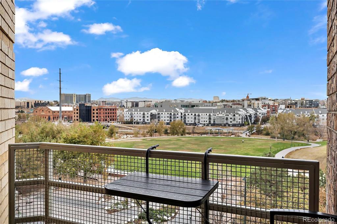
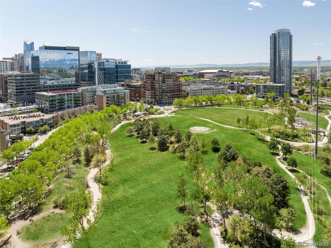
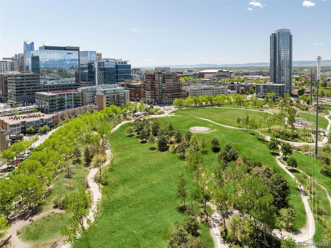
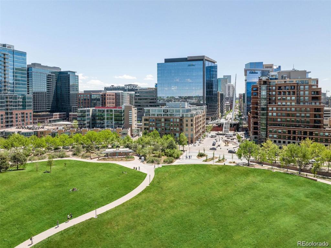


 Menu
Menu
 Schedule a Showing
Schedule a Showing

