11407 Jasper Street
Commerce City, CO 80022 — Adams county
Price
$1,208,500
Sqft
4834.00 SqFt
Baths
5
Beds
4
Description
This home is a one of a kind! Multi-generational floor plan with a primary bedroom/ensuite bath, 2 more bedrooms, 2nd full bath and powder room on the main level. The kitchen and great room are washed in natural light and elegant design. Skip-trowel texture, hardwood floors and slate through-out with custom glass and iron sliding doors complementing various areas. The stunning basement offers an additional primary suite that is 600 sq. ft. featuring a walk-in closet/ dressing room with handcrafted built-in doors and cubbies, heated bathroom floors, massive steam shower and bidet, another full size bathroom with a jetted tub, exercise room, office, 2nd full size laundry, large pantry and gourmet kitchen. The kitchen features a 10 ft. island, quartzite counters, coffee bar, 48" dual fuel range, copper sink and copper canopy hood. Window sills are capped with quartzite and the kitchen and egress windows are new custom designed. Two additional built-in fireplaces, hardwood floors, custom stained trim, skip trowel texture, sound dampening. It has also been updated with new water supply lines and a tankless water heater. Beautifully landscaped with a fire pit and built-in grill, and stamped concrete patio. Large 9,600 sq. ft corner lot. Must see in person to truly take in all of the gorgeous details! May be a great opportunity to use one level as a short or long term rental, the possibilities are endless, no other homes in the area have the luxury additional living space of this caliber.
Property Level and Sizes
SqFt Lot
9652.00
Lot Features
Ceiling Fan(s), High Ceilings, In-Law Floor Plan, Jet Action Tub, Kitchen Island, Open Floorplan, Pantry, Primary Suite, Quartz Counters, Smart Thermostat, Smoke Free, Utility Sink, Walk-In Closet(s)
Lot Size
0.22
Foundation Details
Slab, Structural
Basement
Finished, Full, Sump Pump
Interior Details
Interior Features
Ceiling Fan(s), High Ceilings, In-Law Floor Plan, Jet Action Tub, Kitchen Island, Open Floorplan, Pantry, Primary Suite, Quartz Counters, Smart Thermostat, Smoke Free, Utility Sink, Walk-In Closet(s)
Appliances
Cooktop, Dishwasher, Disposal, Double Oven, Gas Water Heater, Microwave, Oven, Range, Range Hood, Self Cleaning Oven, Sump Pump
Electric
Central Air
Flooring
Stone, Tile, Wood
Cooling
Central Air
Heating
Forced Air
Fireplaces Features
Basement, Electric, Gas, Great Room, Primary Bedroom
Utilities
Cable Available, Electricity Available, Electricity Connected, Internet Access (Wired), Natural Gas Available, Natural Gas Connected
Exterior Details
Features
Barbecue, Fire Pit, Garden, Gas Grill, Lighting, Private Yard
Water
Public
Sewer
Public Sewer
Land Details
Road Frontage Type
Public
Road Responsibility
Public Maintained Road
Road Surface Type
Paved
Garage & Parking
Parking Features
Concrete, Dry Walled, Finished, Oversized
Exterior Construction
Roof
Cement Shake
Construction Materials
Brick, Frame
Exterior Features
Barbecue, Fire Pit, Garden, Gas Grill, Lighting, Private Yard
Window Features
Double Pane Windows, Window Coverings
Security Features
Carbon Monoxide Detector(s)
Builder Name 1
Lokal Homes
Builder Source
Appraiser
Financial Details
Previous Year Tax
7058.00
Year Tax
2023
Primary HOA Name
Villages at Buffalo Run
Primary HOA Phone
303-420-4423
Primary HOA Fees Included
Maintenance Grounds, Trash
Primary HOA Fees
90.00
Primary HOA Fees Frequency
Quarterly
Location
Schools
Elementary School
Turnberry
Middle School
Otho Stuart
High School
Prairie View
Walk Score®
Contact me about this property
Doug James
RE/MAX Professionals
6020 Greenwood Plaza Boulevard
Greenwood Village, CO 80111, USA
6020 Greenwood Plaza Boulevard
Greenwood Village, CO 80111, USA
- (303) 814-3684 (Showing)
- Invitation Code: homes4u
- doug@dougjamesteam.com
- https://DougJamesRealtor.com
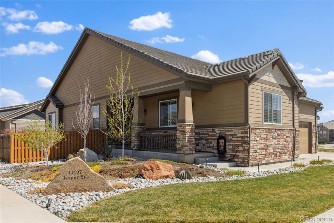
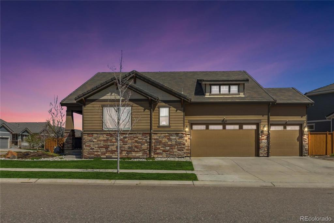
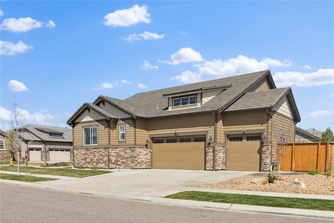
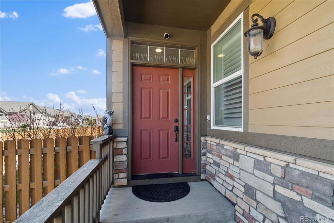
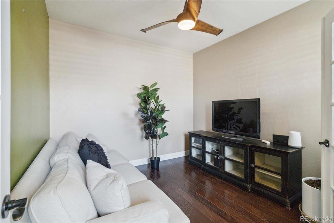
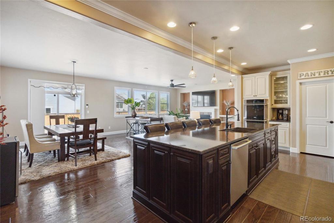
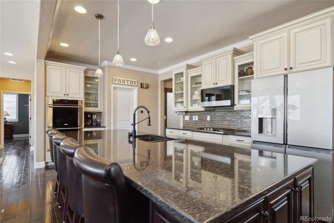
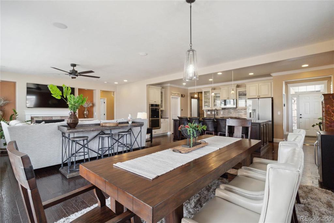
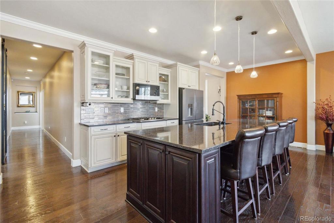
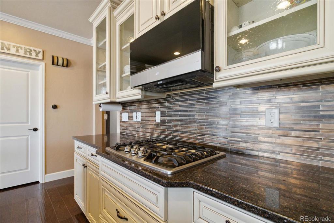
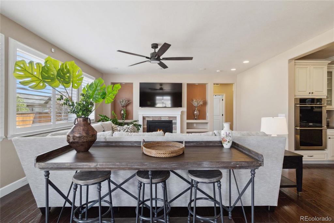
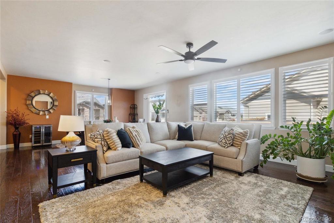
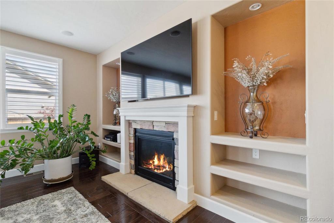
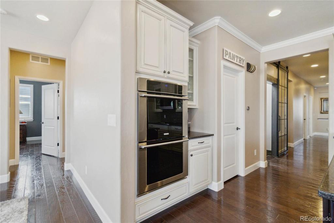
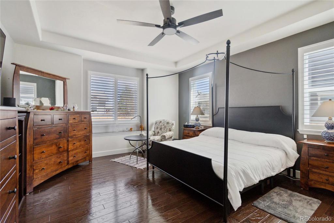
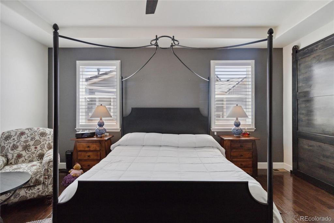
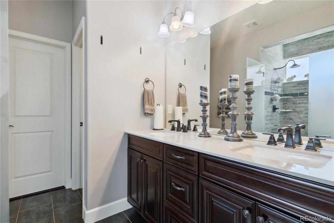
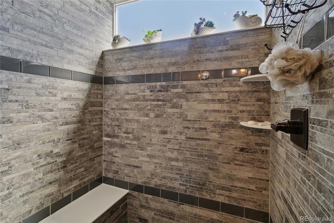
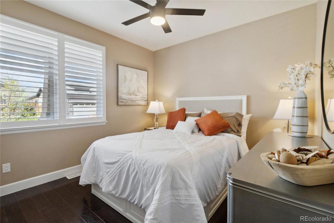
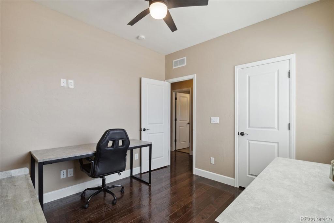
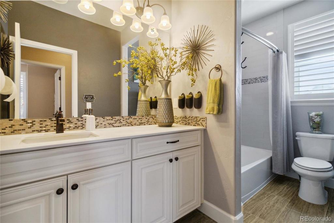
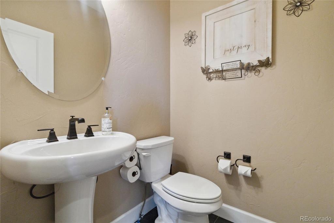
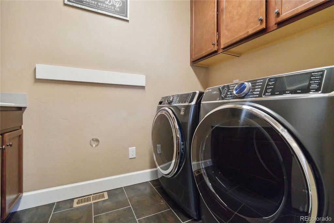
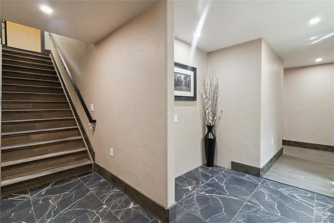
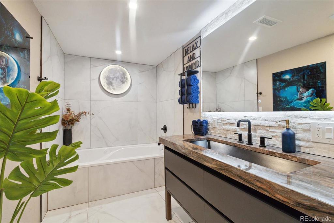
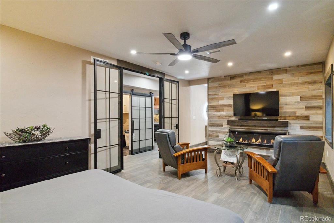
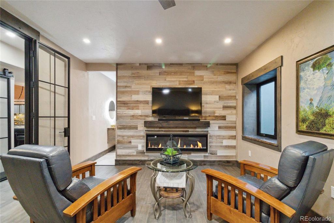
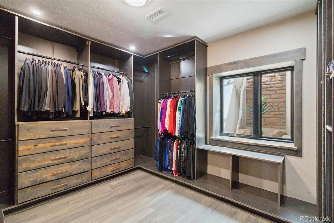
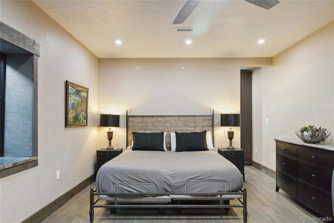
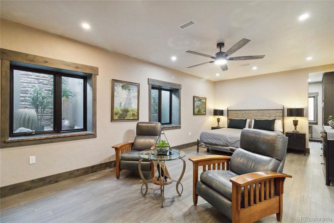
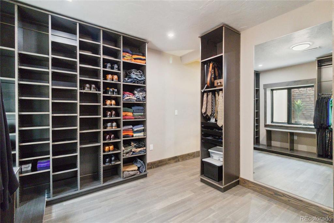
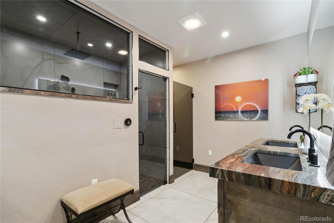
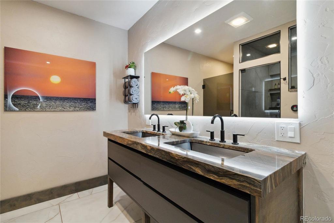
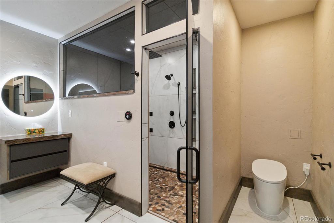
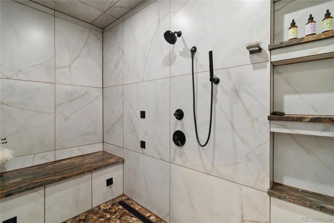
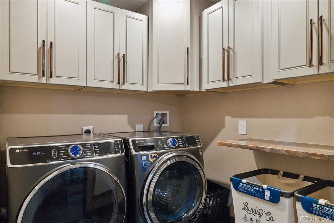
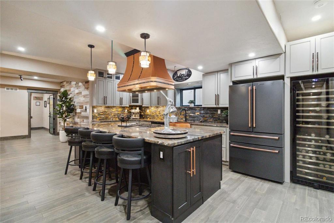
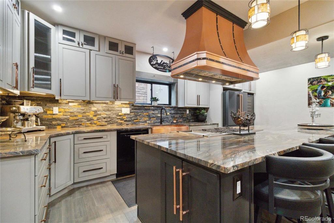
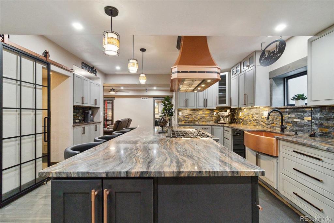
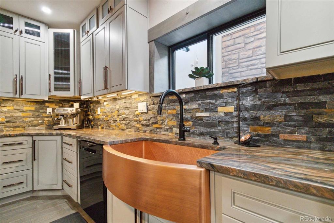
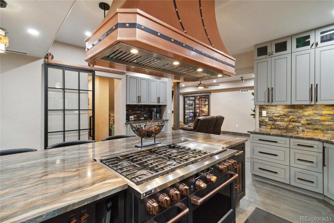
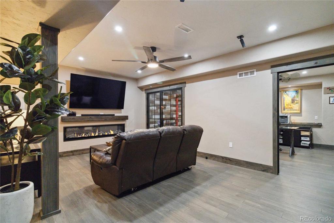
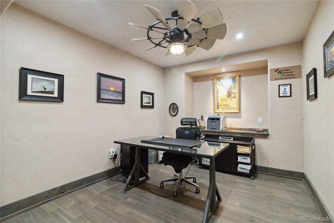
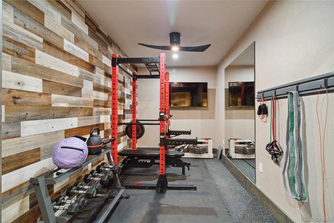
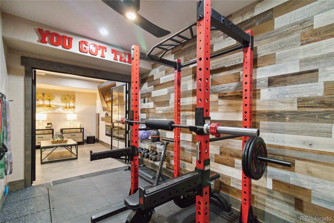
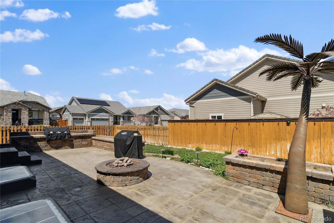
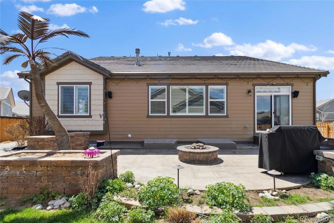
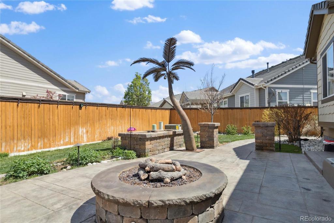
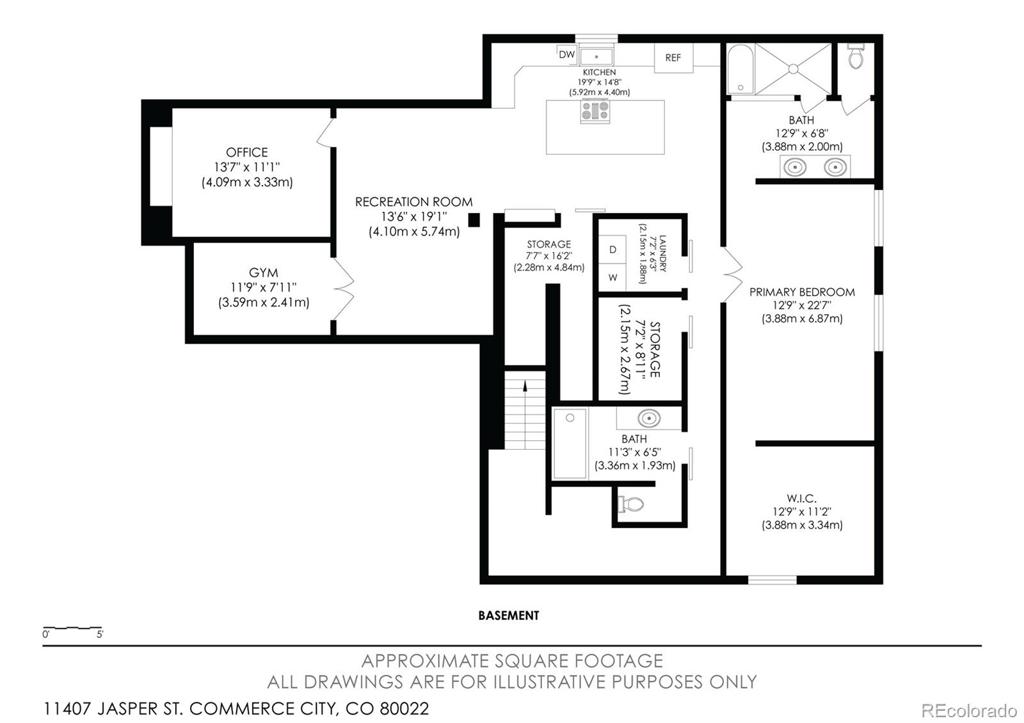
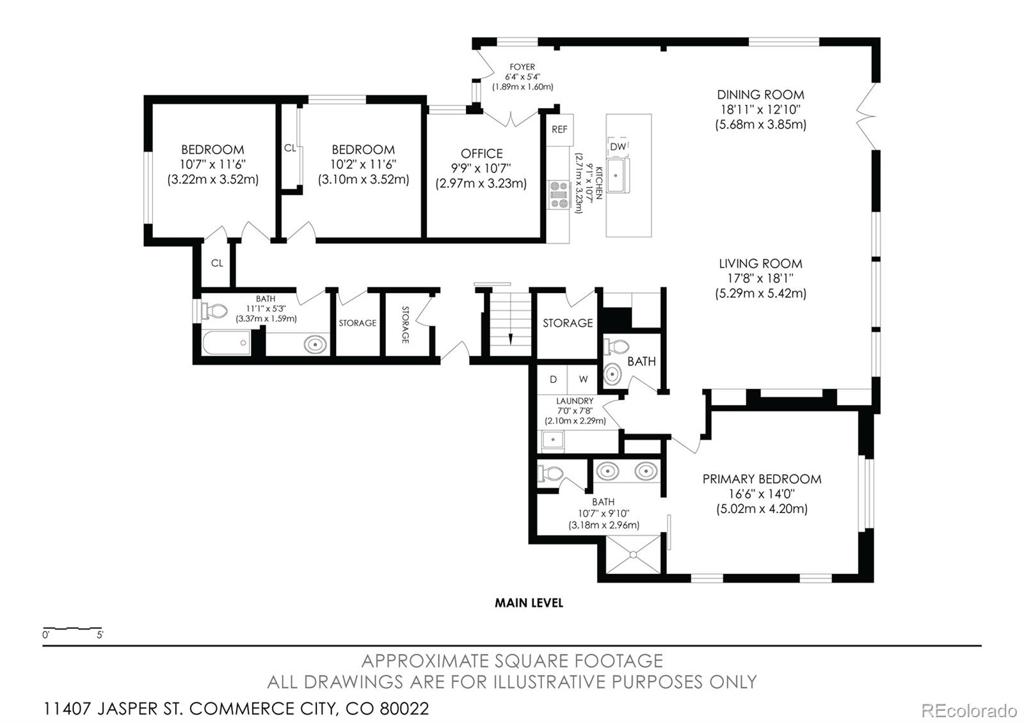


 Menu
Menu
 Schedule a Showing
Schedule a Showing

